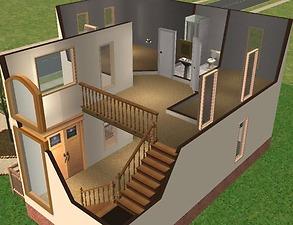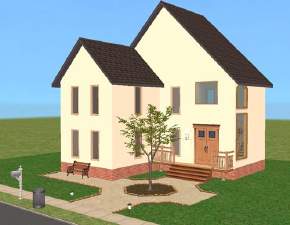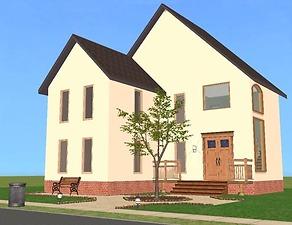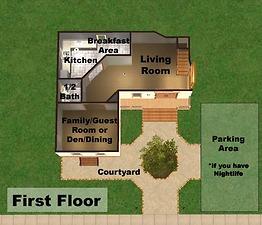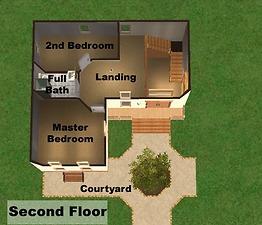 Nekoya "Midori" - 2BD, 1.5BA with Den
Nekoya "Midori" - 2BD, 1.5BA with Den
MTS has all free content, all the time. Donate to help keep it running.
SCREENSHOTS

nekoyamidori1.jpg - width=500 height=318

nekoyamidori2.jpg - width=500 height=384

nekoyamidori3.jpg - width=500 height=388

nekoyamidori4.jpg - width=493 height=380

firstfloor.jpg - width=500 height=429

secondfloor.jpg - width=500 height=429
Picked Upload!
This is a picked upload! It showcases some of the best talent and creativity available on MTS and in the community.
Title: Nekoya "Midori"
2 Bedrooms (1 Master and 1 Bedroom)
1.5 Bath
Living Room
Kitchen with Breakfast Area
Den (can be converted to Family Room, Guest Bedroom or Dining Room)
lot size: 3x2
price: 19,707
furnished: no (only basics - kitchen counters, fridge, sink, stove, lighting, bathroom)

A simple family home, Nekoya Midori's name is based on the luscious green grass that surround the property. Right away, you'll notice the courtyard that leads into the home's entry way. The courtyard has a sitting area for relaxing in the sun and enjoying the peace and quiet. If you have Nightlife, the right side of the courtyard can be extended to a parking area for your car.

Once you enter the house, you'll notice a good size living room with space to put a fireplace if you wish. From the living room, the hallway on the left opens into the kitchen and a small breakfast area. It can easily accommodate a small table and 2 chairs. As with all the Nekoya designs, there is more than enough counter space for all your cooking needs. Adjacent to the kitchen is the 1/2 bath for guests. Further down the hallway is an archway opening into the den. This room can easily be converted to a dining room, family room, study or even a library if you wish. If you add a door, you can easily turn it into a guest bedroom or even a third bedroom once your family gets bigger!

Back in the living room, you'll notice the L-shaped stairs leading to the second floor. There is a "loft" / "landing" area that overlooks into the entry way on the first floor. The second floor boasts a Master Bedroom and a full bath. There is a second bedroom that can be used as a nursery and later children's room. A single bed and desk fits nicely into the room with other furnishings as you wish.

The overall feel of the house is bright and spacious. With the 3x2 lot, there is room for expansion if your family ever outgrows the 3 bedrooms. I think this house is suitable for a couple looking to start a family or a small family with in-laws! XD
Comments: I think that this is one of the more simple designs that I have. I had been building a lot of 1 bedroom houses, so I'd thought that I give it a try to have more living space and still be under 20000. (To be honest, the original design wasn't so box-like, but with the original sims, the roof came out horrible on angles. I'll need to study more on building a roof... ^^; )
Notes: I only play-tested it briefly... the sims were able to use the stairs, the bathroom and sit on the bench. hehe..^o^ Also, you may note that the tile colors in the bathroom may be different in the picture than the game - as I was testing, I realized the kitchen and the bathroom had the same tiles so I repackaged it again. ^^;
Please let me know if there are any problems. I tested the game in the basic Sims2.
There are no custom contents.
As always, thank you to all those who comment and give thanks! Please enjoy this house! ^o^
Lot Size: 3x2
Lot Price: 19,707
Additional Credits:
Special thanks go to Numenor for Numenor's Basegame Starter Pro and MikeInside's Tutorial!
With it, I was able to make this house base game only and the L-shaped stairs! ^^
2 Bedrooms (1 Master and 1 Bedroom)
1.5 Bath
Living Room
Kitchen with Breakfast Area
Den (can be converted to Family Room, Guest Bedroom or Dining Room)
lot size: 3x2
price: 19,707
furnished: no (only basics - kitchen counters, fridge, sink, stove, lighting, bathroom)

A simple family home, Nekoya Midori's name is based on the luscious green grass that surround the property. Right away, you'll notice the courtyard that leads into the home's entry way. The courtyard has a sitting area for relaxing in the sun and enjoying the peace and quiet. If you have Nightlife, the right side of the courtyard can be extended to a parking area for your car.

Once you enter the house, you'll notice a good size living room with space to put a fireplace if you wish. From the living room, the hallway on the left opens into the kitchen and a small breakfast area. It can easily accommodate a small table and 2 chairs. As with all the Nekoya designs, there is more than enough counter space for all your cooking needs. Adjacent to the kitchen is the 1/2 bath for guests. Further down the hallway is an archway opening into the den. This room can easily be converted to a dining room, family room, study or even a library if you wish. If you add a door, you can easily turn it into a guest bedroom or even a third bedroom once your family gets bigger!

Back in the living room, you'll notice the L-shaped stairs leading to the second floor. There is a "loft" / "landing" area that overlooks into the entry way on the first floor. The second floor boasts a Master Bedroom and a full bath. There is a second bedroom that can be used as a nursery and later children's room. A single bed and desk fits nicely into the room with other furnishings as you wish.

The overall feel of the house is bright and spacious. With the 3x2 lot, there is room for expansion if your family ever outgrows the 3 bedrooms. I think this house is suitable for a couple looking to start a family or a small family with in-laws! XD
Comments: I think that this is one of the more simple designs that I have. I had been building a lot of 1 bedroom houses, so I'd thought that I give it a try to have more living space and still be under 20000. (To be honest, the original design wasn't so box-like, but with the original sims, the roof came out horrible on angles. I'll need to study more on building a roof... ^^; )
Notes: I only play-tested it briefly... the sims were able to use the stairs, the bathroom and sit on the bench. hehe..^o^ Also, you may note that the tile colors in the bathroom may be different in the picture than the game - as I was testing, I realized the kitchen and the bathroom had the same tiles so I repackaged it again. ^^;
Please let me know if there are any problems. I tested the game in the basic Sims2.
There are no custom contents.
As always, thank you to all those who comment and give thanks! Please enjoy this house! ^o^
Lot Size: 3x2
Lot Price: 19,707
Additional Credits:
Special thanks go to Numenor for Numenor's Basegame Starter Pro and MikeInside's Tutorial!
With it, I was able to make this house base game only and the L-shaped stairs! ^^
| Filename | Size | Downloads | Date | |||||
|
nekoyamidori.rar
Size: 530.1 KB · Downloads: 3,306 · 24th Oct 2007 |
530.1 KB | 3,306 | 24th Oct 2007 | |||||
| For a detailed look at individual files, see the Information tab. | ||||||||
Key:
- - File was updated after upload was posted
Install Instructions
Basic Download and Install Instructions:
1. Download: Click the download link to save the .rar or .zip file(s) to your computer.
2. Extract the zip, rar, or 7z file.
3. Install: Double-click on the .sims2pack file to install its contents to your game. The files will automatically be installed to the proper location(s).
1. Download: Click the download link to save the .rar or .zip file(s) to your computer.
2. Extract the zip, rar, or 7z file.
3. Install: Double-click on the .sims2pack file to install its contents to your game. The files will automatically be installed to the proper location(s).
- You may want to use the Sims2Pack Clean Installer instead of the game's installer, which will let you install sims and pets which may otherwise give errors about needing expansion packs. It also lets you choose what included content to install. Do NOT use Clean Installer to get around this error with lots and houses as that can cause your game to crash when attempting to use that lot. Get S2PCI here: Clean Installer Official Site.
- For a full, complete guide to downloading complete with pictures and more information, see: Game Help: Downloading for Fracking Idiots.
- Custom content not showing up in the game? See: Game Help: Getting Custom Content to Show Up.
Also Thanked - Users who thanked this download also thanked:
Packs Needed
None, this is Sims 2 base game compatible!
Tags
#2 bedrooms, #3 bedrooms, #starter, #simple, #den, #nekoya, #courtyard
About Me
Currently, the computer that I play Sims2 on has died. ; ; It refuses to boot up (most likely battery died) and since I spent the weekend sick in bed, I haven't had time to run around to find a new parts or a new computer. As much as I miss playing Sims2 at the moment, I also won't be able to upload any new houses until the problem is resolved. (´Д⊂
Please be patient with me and as soon as I get the new computer, I will have new houses to share again! ^^
As for things like uploading to other sites, please let me know before doing so though, preferably, not to a pay site. ^-^ Still, I would like to know where it's going.
Please be patient with me and as soon as I get the new computer, I will have new houses to share again! ^^
As for things like uploading to other sites, please let me know before doing so though, preferably, not to a pay site. ^-^ Still, I would like to know where it's going.

 Sign in to Mod The Sims
Sign in to Mod The Sims Nekoya "Midori" - 2BD, 1.5BA with Den
Nekoya "Midori" - 2BD, 1.5BA with Den
