Update - Files have been updated. Please see below for more information.
Today I bring you a sims-ified version of the house I grew up in. It was a wonderful place to grow up, as it was a very child-friendly area. I've been wanting more child-friendly apartment complexes in my hood, so I decided to use it as a base for a new apartment lot. If you'd like to see what the area looks like,
here is a google street view link.
The area in real life consists of an inner and outer circle of rowhouses, with a walking-only street between them. Each house has a front yard and a backyard. The circles are centered around a park with a playground for the kids. It's built over a slope, so the houses were built in to the slope at a varying degree. I lived in the left corner of row E, so that's the row I've based this on. Since the game only allows 4 playable households in an apartment complex, and townie inhabitants never have children I decided to only build 4 in a row. And I chose to keep the lot edges flat, to make it friendlier to hood terrains. To avoid the lot getting huge I decided to not include the park and playground behind the houses, instead I built a small playground on the side of the lot.
I did my best to follow the original floorplan (which is available among screenshots), but with a few modifications. I decided to place windows in the bedroom and laundry room. In real life that wall is built in to the slope, and can't have windows. But since it's technically possible to place windows in this lot I decided to do so to make the rooms a little brighter. I also decided to swap places on the laundry room and wardrobe by the master bedroom so that the laundry room could benefit from the window. I decided to keep the laundry room as a laundry room despite EA not providing any washers/dryers, since I know a lot of people use functional or decorative washers and dryers. But to keep CC down I didn't add any myself. If you don't want a laundry room you can always re-furnish it into a third bathroom.
Just for fun I modeled the interior of each house after the people who lived there when I was a kid. One is a bit posh and secluded, as those neighbors kept to themselves and always had more expensive things than other people. One is light and airy, because the ones who lived there were very happy and open and seemed to like bright colors. The last is kid-focused, because the ones who lived there had 5 children which is unusual in my country.
I had fun building it, thinking back on my years living there and all the fun memories. Hopefully someone else out there can put it to use and give the kids of their hood a place to live where they are surrounded by other families with children. Here's hoping they all come out and gather in the playground, just as we did every summer night when I was a kid living there :lovestruc
Misc info
- All four apartments have been playtested on a separate copy. The uploaded version has never been inhabited.
- Lot has been shrunk with LotAdjuster
- The furniture in front of each apartment is considered public, and you will not be able to change it after a family moves in.
- Available zoned as apartment and as residential lot. The residential version is for those of you that might want to make changes to the lot before using it as apartment.
Rent for each unit listed below, along with prices to buy unfurnished/furnished for those that use hacks to make apartments cost money.
Unit 1 (going from left to right)
Rent 4406
Price 15,440 / 55,048
Unit 2
Rent 6005
Price 39,450 / 115,590
Unit 3
Rent 4625
Price 18,745 / 50,222
Unit 4
Rent 4667
Price 18,175 / 57,879
Recommended CC
In order to use the objects placed under stairs you will need LordDarcy's fix for open underneath modular stairs,
found here.
Appliances were placed at an angle using Numenor's
Slot Enabler Package. The mod is not required to use the appliances placed at an angle, they will work fine without it, but I still recommend getting it since it's a great mod. A real life-saver when building smaller kitchens.
Some of the objects in the front yards block access to bushes that will need trimming, so I recommend you get Cyjon's
trim inaccesible bushes that lets Sims trim bushes that they can't reach, and possibly also dickhurt's
water inaccessible flowers. I think you can water the flowers without it, but I'll link to the mod just to be safe.
If you'd like to use the laundry room as an actual laundy room, I would recommend rebecah's functional washer and dryer. The originals are available
on AffinitySims. I have a modified version
here on MTS. There are a bunch more versions of them out there, so I'm sure you can find one that suits your game!
Required CC
REQUIRED BUT NOT INCLUDED - This lot uses a staircase that requires scriptorium. You can use the lot without scriptorium, but if so you will have to go in and replace the staircases. If you decide to keep the staircase included with the lot you have to get Scriptorium if you don't already have it.
You'll find it here.
All CC is included in the zip, along with instructions on where they should be placed. The lot uses one modular stair, two fences, and two recolors for apartment door.
In order to make the backyards work and still be recognized as belonging to the apartments I had to use an invisible fence to seal off the back yard.
You must have a fence there or the game will perceive the units as broken and problems will occur. For how to replace the invisible fence with a fence of your own, see "I like this but I don't want any CC" below.
I also decided to use a fence by HugeLunatic without posts for the backyard, as I think it looks weird to have posts on every tile. You must have some kind of fence around the backyards, for the same reason you need the invisible one. You can replace the fence with one of your choice if you wish, but there has to be a fence.
Because I know some people might not want to get the stairs I used, or have the fences I used, I have included a copy of the lot from before it was zoned to apartment. If you plan to make changes to build mode aspects, please download the residential lot instead so you can make your changes and then zone. Sometimes apartments get cranky if you zone them back from apartment lot to residential, so it's better to start out with the residential version.
The lot also uses door recolors by Michelle to allow white front doors without a mat. These are included, but they are optional.
Update
This project has gone through a lot of versions, and in the original upload I accidentally used an older version for both the files and the screenshots. The original is perfectly safe, as it was also built safely and never inhabited. But in that version there is no playground, and I hadn't learned how to avoid invisible walls behind first floor roofs. So if you downloaded this prior to the update june 16th you will have invisible walls behind the roof over the entrances when in neighbourhood view, and the playground will be missing.
So, if you want to have the playground and/or the invisible walls bug you, please redownload

I apologize for the inconvenience!
I like this but I don't want any CC
If you don't want to use the CC I used, you can exclude it, but you MUST replace the fences around the backyard. The lot will not work right if the backyards aren't fenced in properly. You will need to replace the invisible fence (see screenshot under spoiler). Any fence will work, but I would recommend using an invisible one since it will look weird otherwise. You must also replace the brown fence around the backyard, and you'll need to fix the modular stairs. Make sure you download the residential version of the lot, so that you can change build elements.
Credits
crocobaura for the open underneath modular stair
Michelle for the door recolors
HugeLunatic for the no post fence
pfish for the invisible fence
LordDarcy, Numenor, Cyjon and dickhurt for the mods that make this lot more functional
Karen_Lorraine who gave me some feedback on this lot to polish it off for upload, swapping places on laundry room and wardrobe was her idea

Google streetview for the real life images of the area, which you can find by clicking the link in the beginning of the thread.
The housing cooperation website for the house plans and floor plans
Lot Size: 5x4
Lot Price (furnished): 4406-6005
Custom Content Included:
- Apartment door recolor by
Michelle / MTS
- Wooden stair recolor by
Crocobaura
- WroughtWright, Inc. "Iron Age" Fence by
pfish
 Aurora Heights Apartments
Aurora Heights Apartments

























































































































































 Sign in to Mod The Sims
Sign in to Mod The Sims Aurora Heights Apartments
Aurora Heights Apartments
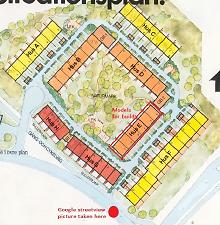
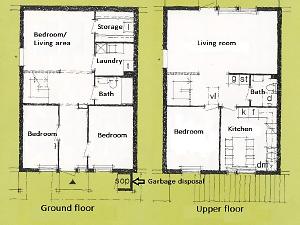
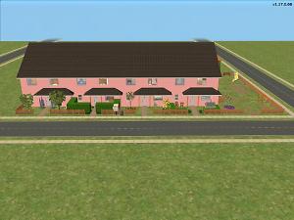
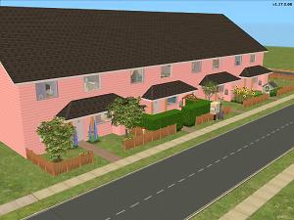
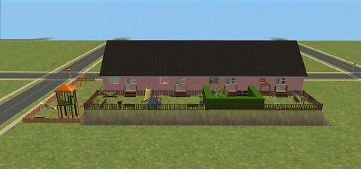
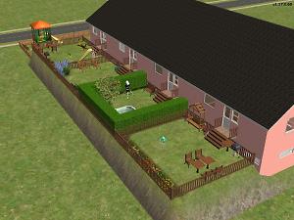
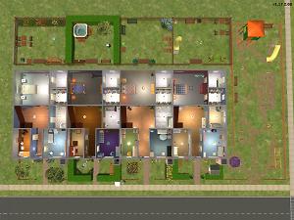
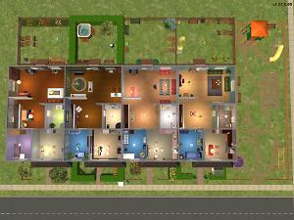
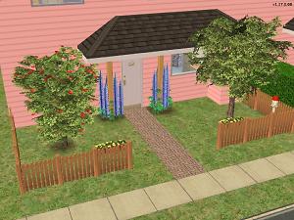
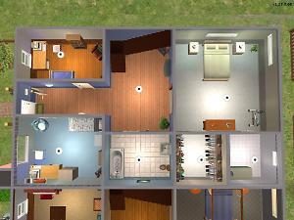
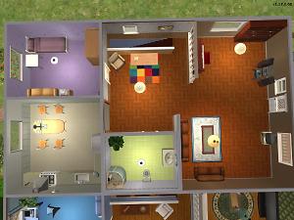
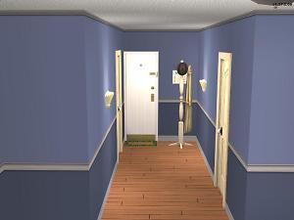
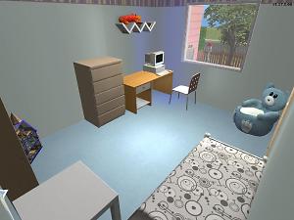
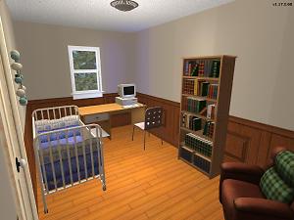
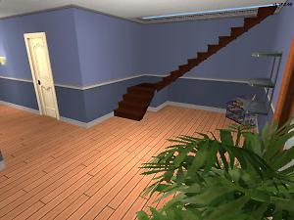
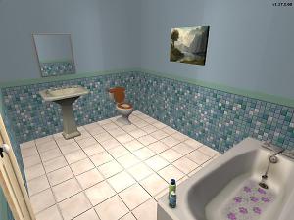
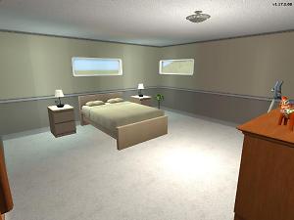
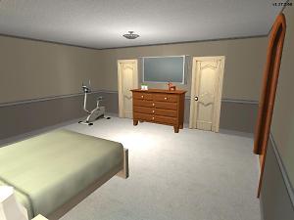
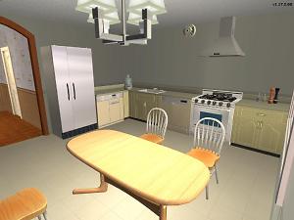
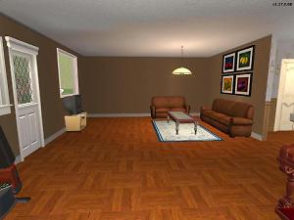
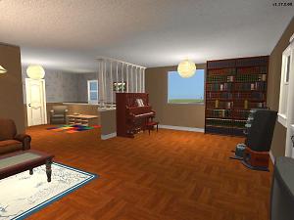
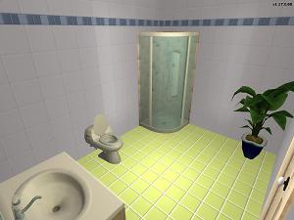
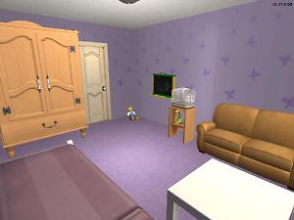
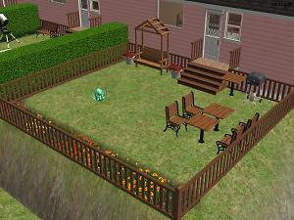
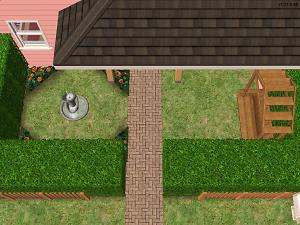
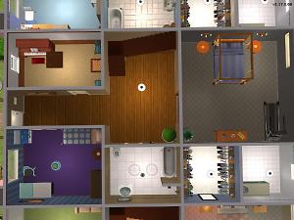
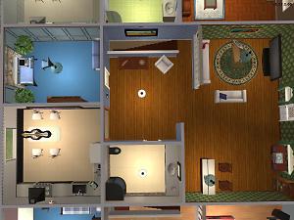
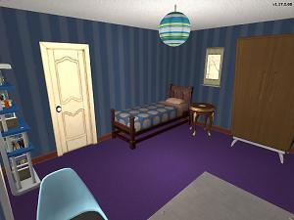
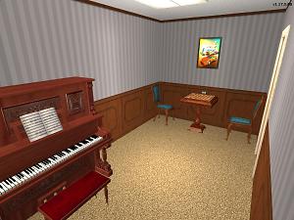
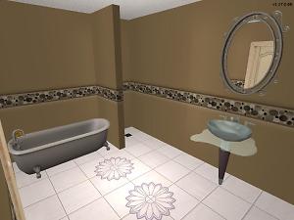
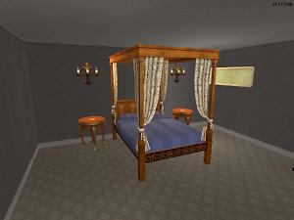
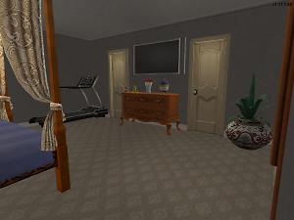

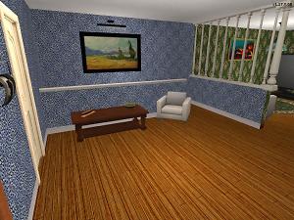
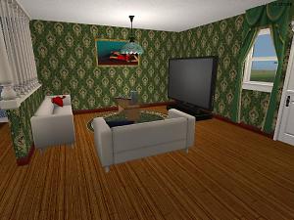
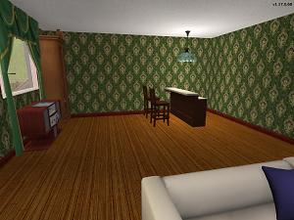
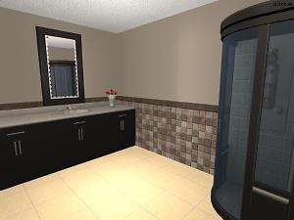
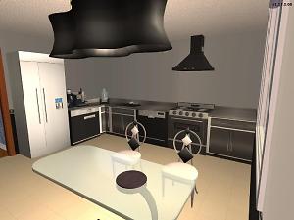
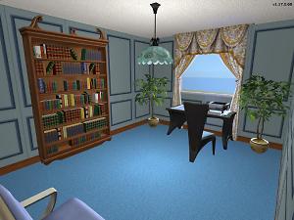
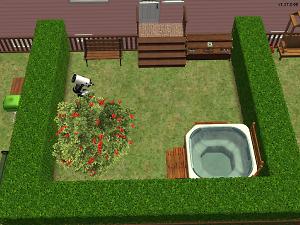
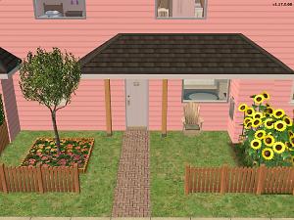
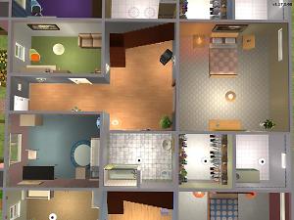
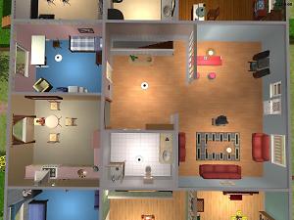
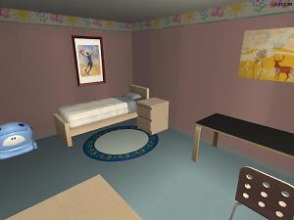
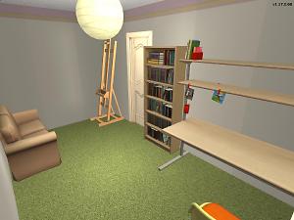
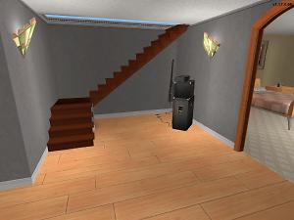
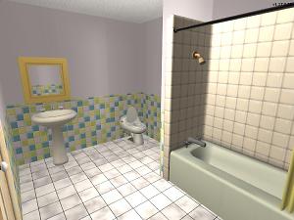
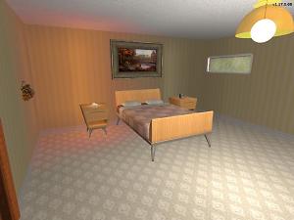

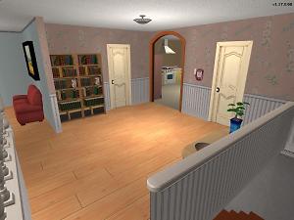
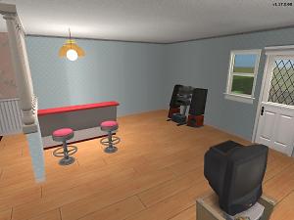
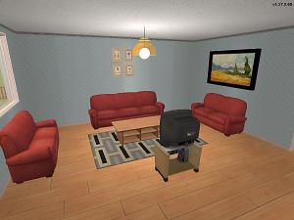
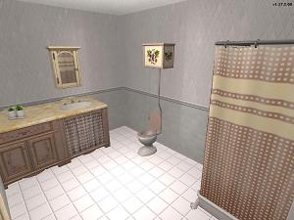
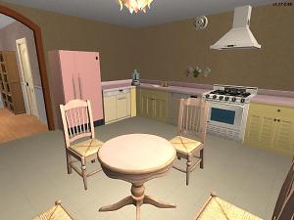
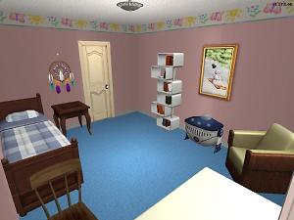
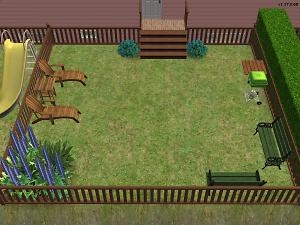
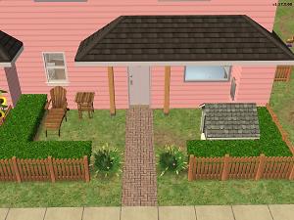
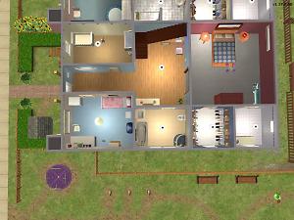
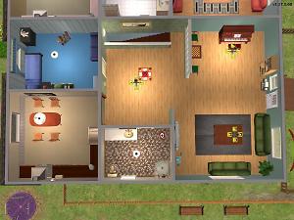
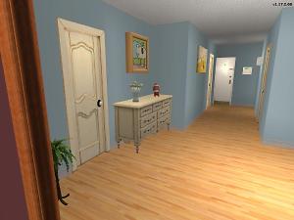
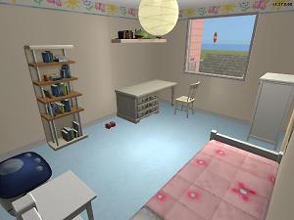
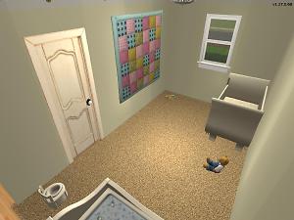
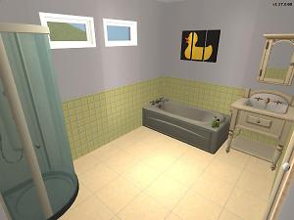
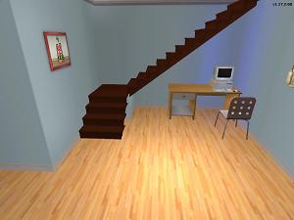
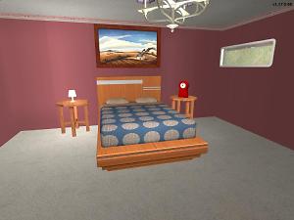
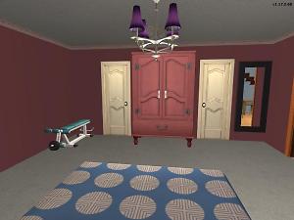
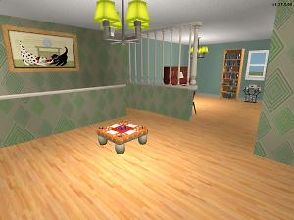
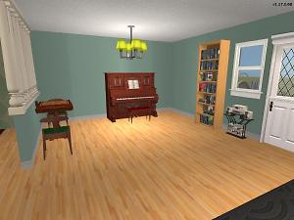
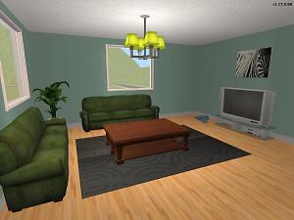
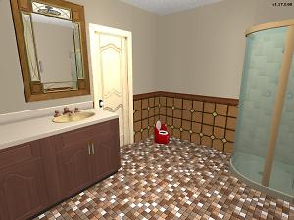
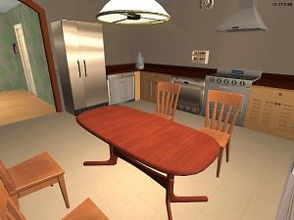
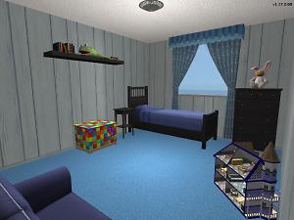
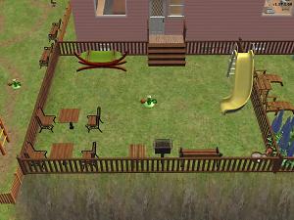
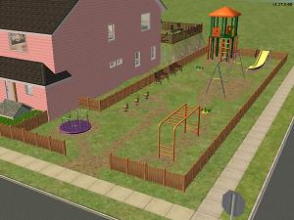
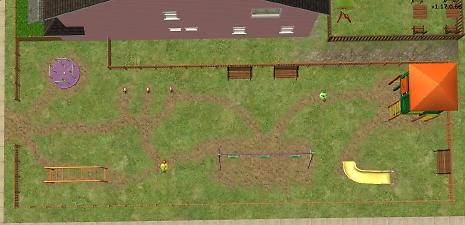
 I apologize for the inconvenience!
I apologize for the inconvenience!

















